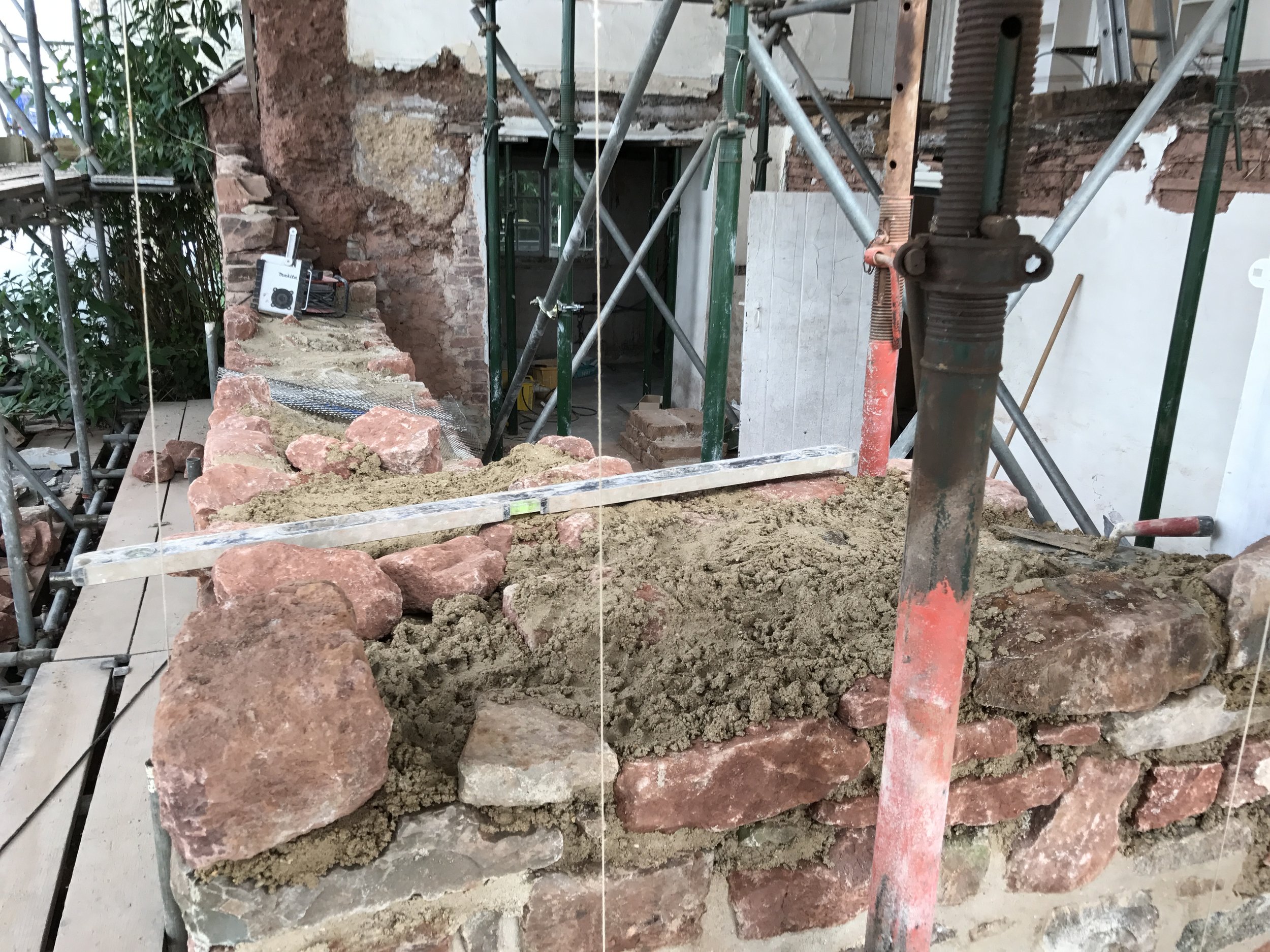Glebe House - Conservation and Repair
Heritage | Conservation | Repair | Rebuild




Location
Glebe House is located in the small Devon village of Sampford Courtenay. Located just off Main Road, Glebe House is a highly visible property in the village and one of great historical importance.
This importance is recognised in the listing: 1308663.

Our Work
Desmonde Associates was responsible for the repair and rebuilding of the Grade II listed property. Following the collapse of a gable end, the extensive works had to be undertaken in a manner that respected the heritage of the building.
Step one of conducting the initial inspection is to establish an understanding of the heritage asset. This involved visiting site and trying to source as many early pictures as possible as well as reading the listing.
It is important to identify any restrictions or conservation issues that may arise before works begin. Taking these initial and important steps is vital when preserving the heritage of the property.
We informed the local Conservation Officer of the incident and got them involved as soon as possible. At Desmonde Associates we believe in working with Conservation Officers as it ensures that both the heritage of the property is protected and establishes good communication with the planning authorities.
Given the dangerous condition of the structure it was vital that the property was stabilised prior to any works being undertaken. First and foremost as conservation professionals we need ensure that the property is safe so works can begin in addition to protecting the public.
Consulting with a structural engineer and scaffolding professionals an emergency supporting structure was erected. The challenges involved were numerous, we had to stabilise the structure in a manner that safeguarded both the public and the building fabric, whilst simultaneously facilitating vehicular access through the village.
Deeper investigations were required to establish the cause for collapse. When undertaking these investigations the condition of the property was found to be much worse than originally anticipated with far more of the structure requiring extensive repair than initially thought necessary. Areas of concern we found were:
Rotting timber floor joists,
Cracking in masonry,
Thick layers of cementitious mortar,
Rotting timber lintels,
Overburdened roof trusses with decades of thatch built up.
It was found through extensive investigations in the roof space that there was a significant amount of soot build up in the roof linings. Whilst problematic it does represent a vital piece of the story of the building as it is believed that these traces of soot were from the original fireplaces that were once throughout the building.
It is vital to be mindful when working on a historic structure to preserve and record as much as possible whilst still ensuring the longevity of the asset through continued usage.
The thatch roof has never been properly maintained and as such we believed that the lower levels of thatch may be original.





The walls at ground floor level of the property was constructed from a local stone with the first floor of the property being constructed from a traditional building material known as cob.
In order for any repairs to be sensitive and to further preserve the heritage of the asset the original stones used in the wall construction were saved for use in rebuilding. Not only does this help with reducing the carbon footprint of the restoration works but it also protects the historic fabric of the building.
Traditional building methodology was employed in the reconstruction of the walls, this ensured we stayed faithful to long-established building techniques helping to preserve the character and soul of the building.
Traditional materials were extensively employed throughout the reconstruction and repair of the walls. Several test panels were employed in the rebuilding of the collapsed walls, this ensured that the materials chosen matched the aesthetic of the existing whilst maximising the life expectancy of the building.
Whilst the traditional cob techniques utilised lump cob, it was decided for the sake of speed to use cob blocks. Cob blocks are identical in make up to that of cob lump but facilitate faster construction whist maintaining authenticity.
This is a perfect example of how we at Desmonde Associates work, combining heritage conservation and materials with modern methods of working to protect, enhance and restore history and significance.
A vital part of conservation is retaining as much of the original fabric of the building as possible. Throughout Glebe house there were several examples of being able to retain original features and ensuring structural adequacy.
We were able to reinforce an original timber beam using non-ferrous metal dowels, we then replaced the timber first floor joists with oak to match the original oak timber beam.
This again is another example of using traditional building techniques to preserve and enhance significance, such as using dovetail joints to fix new timber joists to an original timber beam.
For this project we at Desmonde Associates were employed as both Project Management and as Conservation and Heritage Consultants. This project was lead by Managing Director Adam Desmonde. His attention to detail and passion for conservation enabled the works to Glebe house to be undertaken in a historically sensitive manner that both preserved and enhanced the significance of this property.
To find out more about the services we can offer please get in touch.















