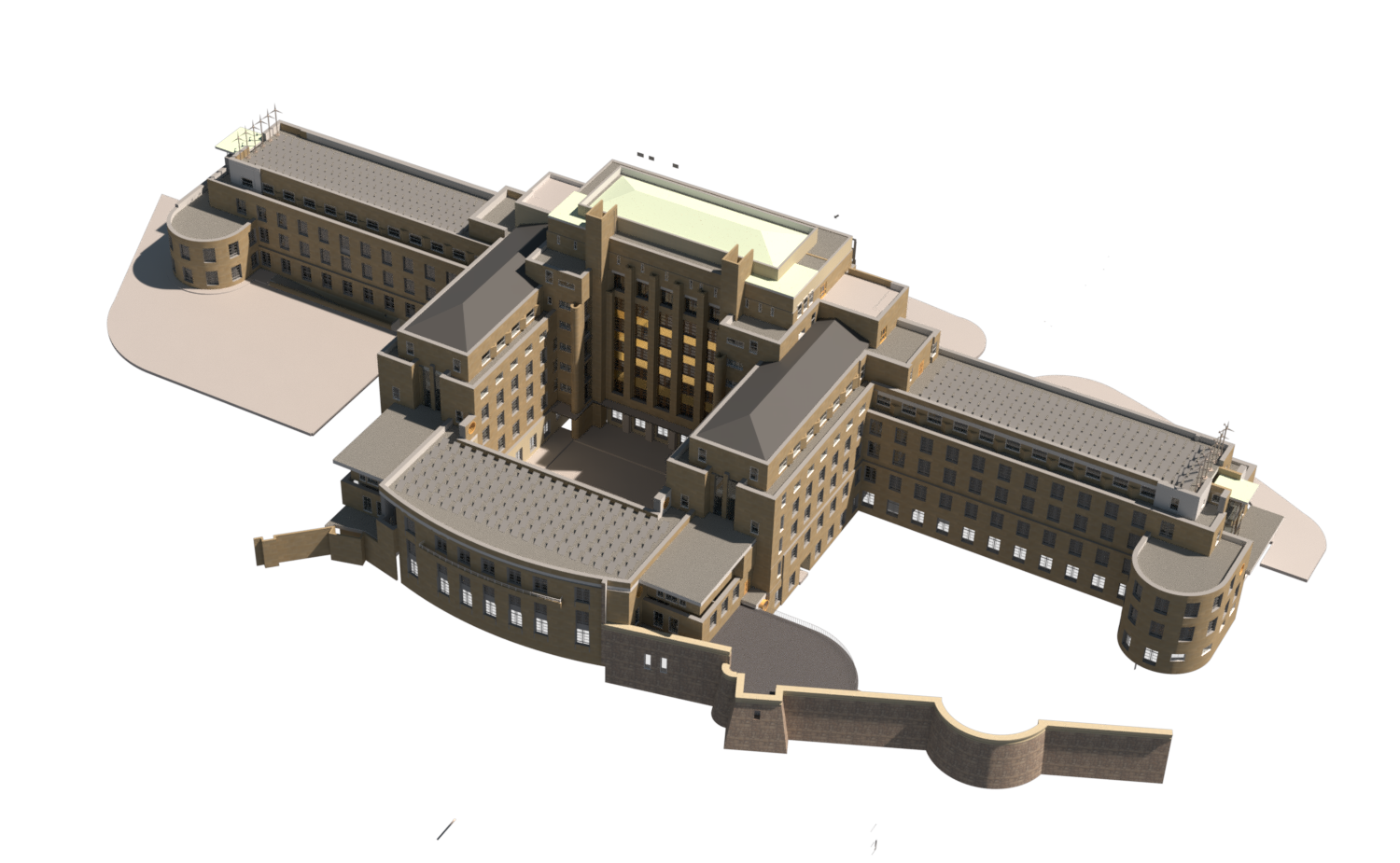
BIM - Bridging the gap between Modeling and Detailing.
The secret of change is to focus all your energy not on fighting the old but on building the new.
We created a 3D Model of The building for the purpose of assisting a wide range of surveys that require a database record. The model was created simply through, 2D Plans, Measured Surveys and Photogrammetry. The Model has the ability to be viewed Online for our clients that do not have access to our BIM software.
By placing all the surveys and general services of the building into a 3D Model, the client has a clear view of how the building is operating and where any potential issues may be.
St Andrew’s House HBIM Elements
-

Photogrammetry
Photogrammetry involves creates a 3D model of an element by taking a series of photographs. We used this at St Andrew’s House to analyse defects remotely and assist in generating highly accurate remedial works.
-

3D Modelling
We developed a highly detailed 3D model to assist the remediation design. Further to this, it was extremely useful in communicating design principles with our client.
-

Point Cloud Survey
We have conducted dozens of point cloud surveys. We used point clouds at St Andrew’s House to accurately measure elements and rooms. In addition, point clouds produce a 3D snap shot of the layout, which can be utilised for Internal tours and doing structural surveys remotely.
